Parametric Design and Architecture
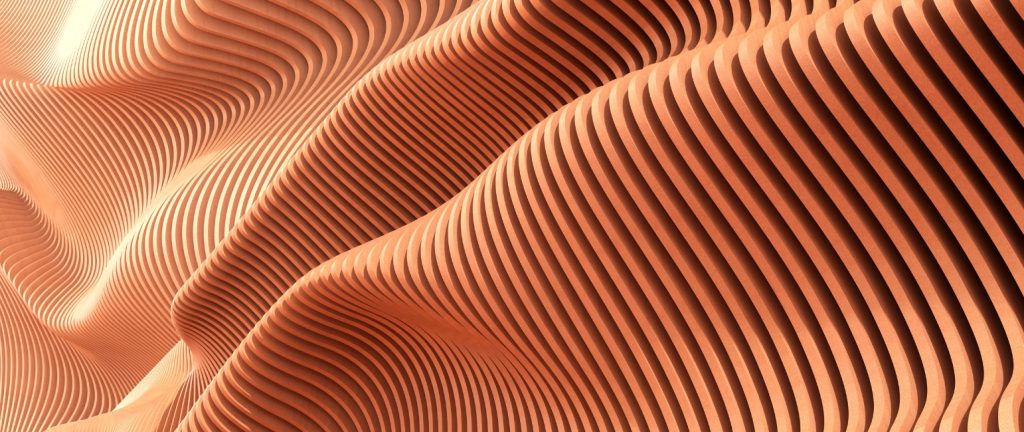
The advancement of computer technology and the rapid integration of artificial intelligence into our lives have made significant contributions to design processes. In the 1960s and 1970s, as computers became a part of human life, designers started incorporating this technology into their own processes. With the assistance of software, two- and three-dimensional designs were transferred to the digital realm, and as graphics processing power increased, the creations surpassed our wildest dreams. In the 2000s, the ease of creating multi-layered and complex systems in the virtual environment ignited the creativity of designers.
Today, 3D modeling programs, which continue to improve in quality and user-friendliness, are not only used by design professionals, but also by individuals of all ages, educational backgrounds, and industries. Various disciplines can integrate 3D modeling programs into their professions, utilizing the advancing technology to easily create alternatives and prototypes. The production of CGI (Computer Generated Imagery) technology through 3D modeling and visualization programs has become a central part of our lives, manifesting in hyper-realistic images and animations. Additionally, 3D printing machines have brought countless innovations to numerous fields. Different sectors have their preferred parametric design programs, with popular modeling programs like Rhinoceros-Grasshopper and Autodesk products such as Revit, AutoCAD, Fusion 360, and Inventor being among the top choices.
Designers resort to engineering methods to achieve desired outcomes, resulting in architectural marvels with bold and artistic forms. When advanced technological methods such as modeling advancements, structures built with 3D printers, and parametric designs are combined with the visions of creative architects, exceptional results can emerge.
What is Parametric Design
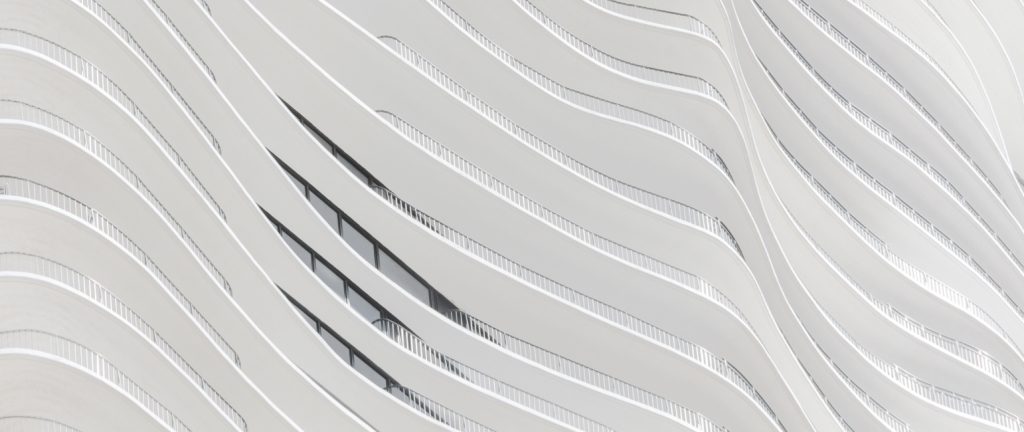
Parametric design is a widely used method of modeling that has made significant contributions to various sectors such as architecture, construction, industrial design, fashion design, and even the art community. It offers numerous advantages, including the freedom to explore different forms, rapid production and implementation, and ease of assembly and transportation. This approach is called “parametric” because it incorporates a wide range of considerations, data, and measurements that can vary depending on the context.
Parametric design involves the use of various data, known as parameters, during the design process. These parameters allow for variability and create opportunities for change and transformation. For example, modifying a specific part of a structure can result in changes in form or stability. Parametric design adapts itself based on modifications made to these outputs.
In contemporary architecture, parametric designs have enabled the creation of structures with unconventional forms. Calculations for these non-rigid forms can be challenging. However, parametric design allows for accurate representation in the computer environment. The relationships between different pieces of information, their definitions, and numerical or geometric boundaries are specified within the data.
Space Frame Systems and Parametric Design
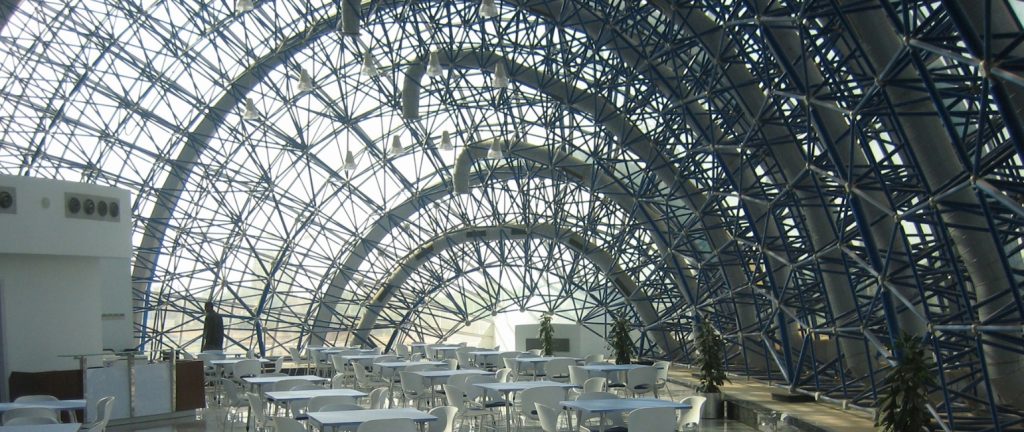
Space frame systems are a highly suitable approach for implementing computer-aided parametric designs that are extensively utilized in contemporary practices. In addition to offering a sturdy and long-lasting structure, space frame systems serve as a foundation for the development of sculptural forms, while also enabling the traversal of large-scale openings, thereby granting designers the freedom to explore innovative shapes. As a result, space frame systems represent a fundamental component of parametric design.
Examples of Parametric Design in Architecture
Louvre Abu Dhabi Museum, Jean Nouvel
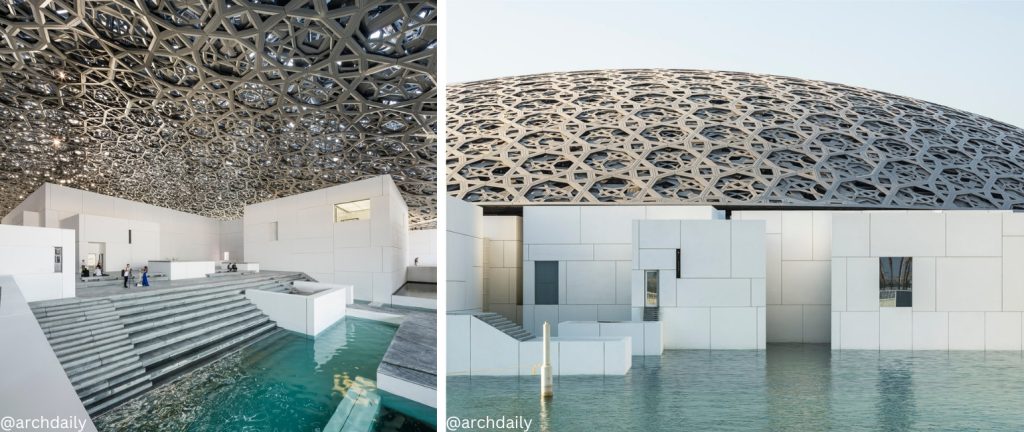
Masterfully designed by Jean Nouvel, this building combines innovative techniques of modern architecture: parametric design and space frame systems. These techniques enable precise calculation and design of every aspect of the building. The building showcases an intricate outer shell that captures attention and evokes a sense of wonder. This shell is created by seamlessly connecting various hexagonal and square shapes, resulting in a unified and visually stunning appearance. The facade is equally captivating both inside and outside. The roof structure resembles a large bird’s nest or intricate clockwork, blending organic and mechanical elements to create a work of art.
The structure was specifically crafted to withstand Abu Dhabi’s hot climate. The porous shell allows natural light to filter in and promotes airflow, contributing to a cool interior. Additionally, the dimensions and placement of the hexagonal and square forms within the structure were meticulously calculated to optimize sunlight and shade.
Soumaya Museum, Fernando Romero
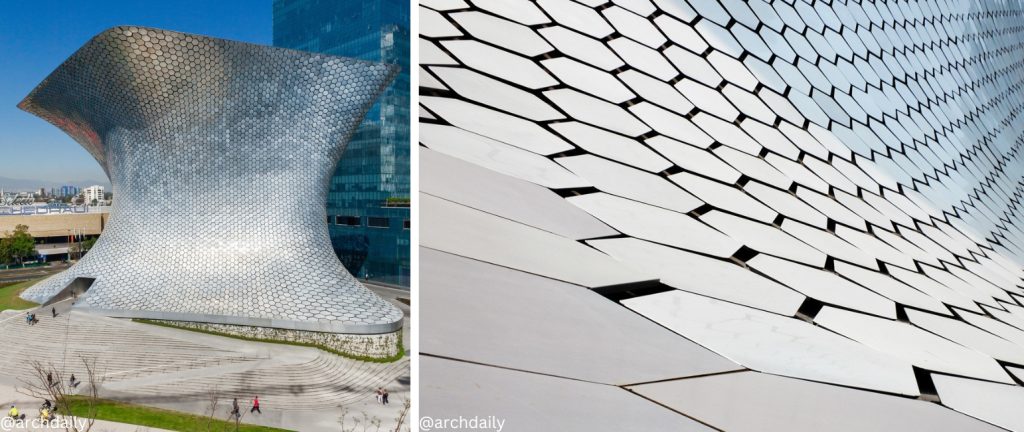
Completed in 2011 by the young Mexican architect Fernando Romero, the Soumaya Museum captivates visitors with its vibrant appearance. This structure, which may seem challenging to build statically, was created using parametric data. Made up of 16,000 reflective aluminum hexagons with precise measurements, Gehry Technologies, founded by Frank Gehry, collaborated to solve the complex engineering problems that arose during the design of this stunning facade. The company utilizes a program called Digital Project that calculates all construction disciplines simultaneously. This program manages the parameters of both the interior and exterior construction of the building, including joint details, electrical, structural, and hydraulic systems, and operates the system as a whole. The program was employed to determine the position and orientation of each hexagon within the irregular structure. Curvilinear large steel columns and space frame systems were utilized, enabling the crossing of large spans without the need for additional columns.

