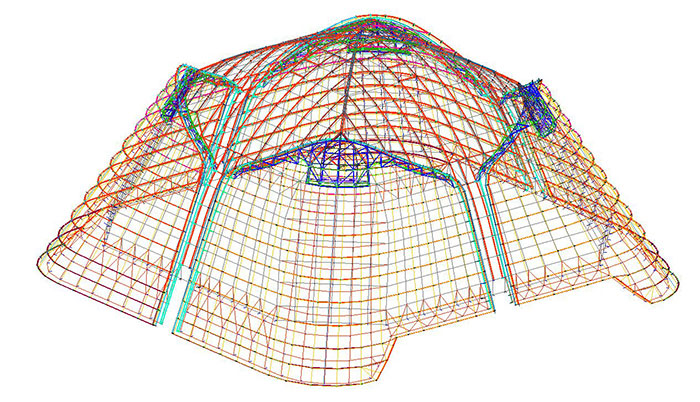V.V.I.P. Terminal

V.V.I.P. Terminal
In the structure subsiding to a 69 m x 69 m base in plan, because it rises 35.50 m from support level, for the purpose in order to avoid horizontal distortions that can occur and to separate volume which will not be used inside from volume which will be used, there is a secondary space frame connection flooring in the form of a horizontal plane.
In 2007, a new aircraft hangar for Airbus A380 planes and a new terminal building for VIP passengers were planned to build. Starting date for Ahmediah Trading and Constructing Co, Main Contractor, was 15th of September 2007. Airbus A380 Aircraft Hangar and The New Amiry Terminal Building were built in the same contract. Both structures are made of prefabricated steel USKON space frame system and all materials of the space frame have been supplied from Turkey.
The Amiry Terminal (VVIP Terminal) will be exclusively used by the Emir of Kuwait and his guests as well as other countries representatives while visiting the country. The main contractor of the project, Ahmediah Trading and Constructing Co., insisted on having a new interesting design and this was required extra internal width and height and the latest state of technology but without losing the highest aesthetical concern.


General view of The Amiry Terminal

General view of VVIP Terminal

Plan view of the architectural model

General Information About the Project and The Dimensions
There is a lateral space frame connection system on the top middle region to improve the structural behavior since this upper volume is not used for architectural purpose. Construction thickness between lower and upper layer of the space frame is 2.212 m. for this part.

Plan, view and sections of The Amiry Terminal Building (VVIP Terminal Building)
General Information About the Participants of the Terminal Project
Contractor: Ahmadiah Contracting and Trading Company – Kuwait
Architectural Design Concept: Paul Andreu – France
Architectural Consultant: Associated Engineering Partnership – Kuwait
Structural Consultant: Farooqi Engineering Consultants – Kuwait
Designer, Supplier of Steel Structure: Uskon Space Frames – Turkey
Supplier of Composite Roof Cladding System: Arabian Profiles-UAE & Kalzip Roofing Sys-UAE
Supplier of Aluminium Cladding: Wuhan Lingyun Building Decoration Engineering Co. – China
Design Properties of the V.V.I.P. Terminal Project
Space Frame Self Weight | 46.2 kg/m2 |
Cladding + Purlins | 41.0 kg/m2 |
Service Load | 25.0 kg/m2 |
Suspended Ceiling Load | 15.0 kg/m2 |
Live Load on Roof | 60.0 kg/m2 |
Wind Load | 168.0 kg/m2 (V=80 mp/h) |
Temperature Differences | Dt = ± 22°C ( H<13m için); Dt = ± 35°C (H?13m için) |
Seismic Loads | as per UBC?97; (Zone=I |


There is a lateral space frame connection system on the top middle region to improve the structural behavior since this upper volume is not used for architectural purpose. Construction thickness between lower and upper layer of the space frame is 2.212 m. for this part.
Area of Space Frame | 4368 m2 |
Number of Members | 15234 no?s |
Number of Nodes | 3657 no?s |
Number of Supports | 32 no?s |
Span of the Space Frame | 59.7 m |
Minimum Diameter of Pipes | D = 48.3 mm |
Maximum Diameter of Pipes | D = 219.1 mm |
Minimum Bolt Diameter | M12 - 10.9 |
Maximum Bolt Diameter | M56 - 10.9 |
Minimum Node Diameter | D = f 75 mm |
Maximum Node Diameter | D = f 280 mm |

Assembly Works of the Space Frame System and the Purlin System
Depending on this property, installation process has been completed in a very short time. Another reason of completing assembly works in a short time was the advantage of the steel prefabricated space frame system.
A Secondary steel purlin system has been designed on the main space frame structure to cover structure by a special cladding system. Details of the purlins and cladding system were too complex especially for leaf parts and their connections to the main structure.

General perspective view of the purlin system on the space frame structure

Structural section of the system
Conclusion

Inside view of The Amiry Terminal when it was completed

Inside view of The Amiry Terminal when it was completed

Inside view of The Amiry Terminal during a ceremony

Outside view of The Amiry Terminal

Outside view of The Amiry Terminal

Outside view of The Amiry Terminal

